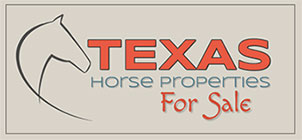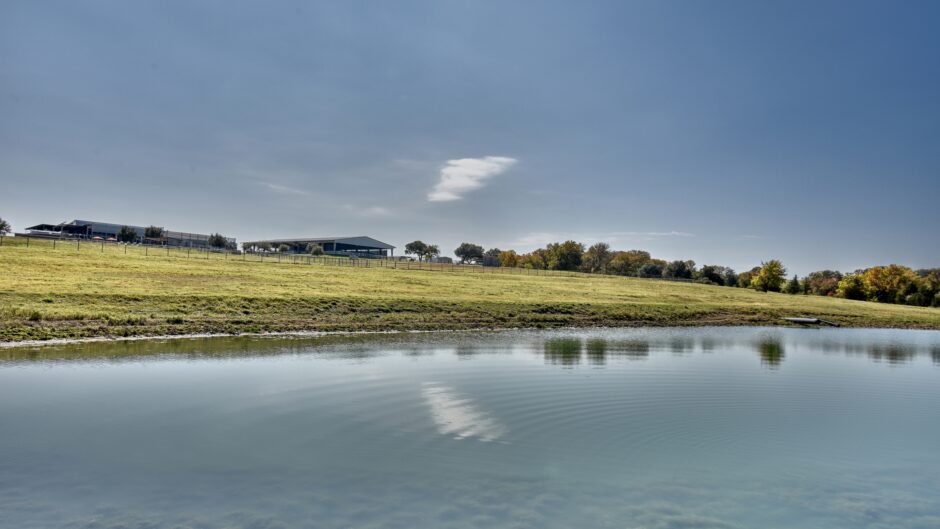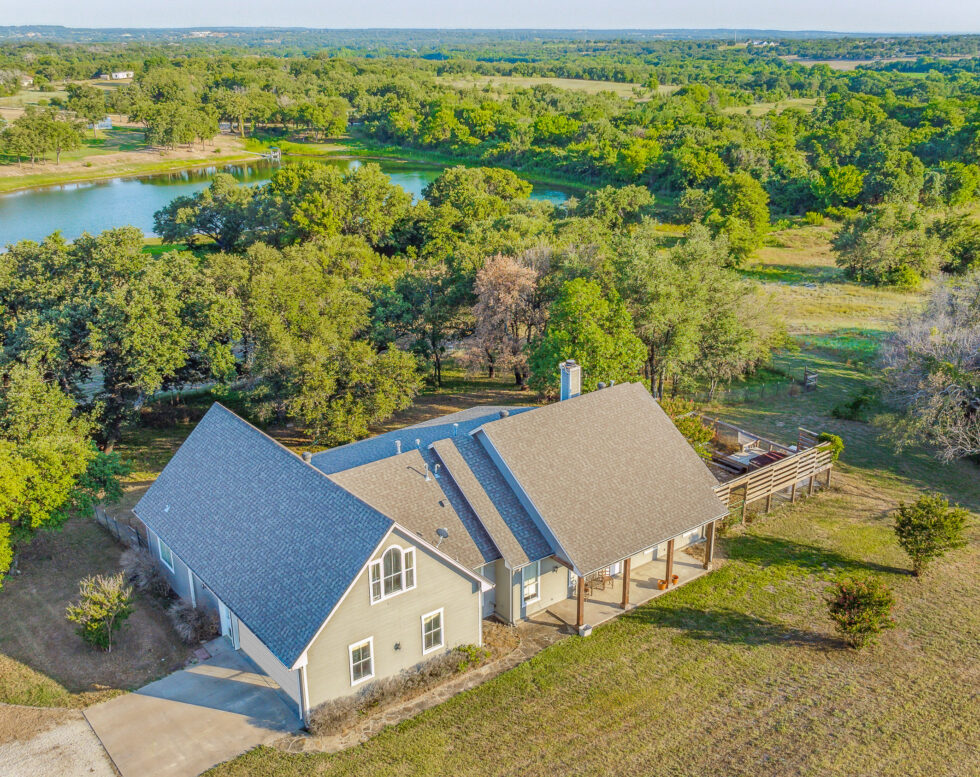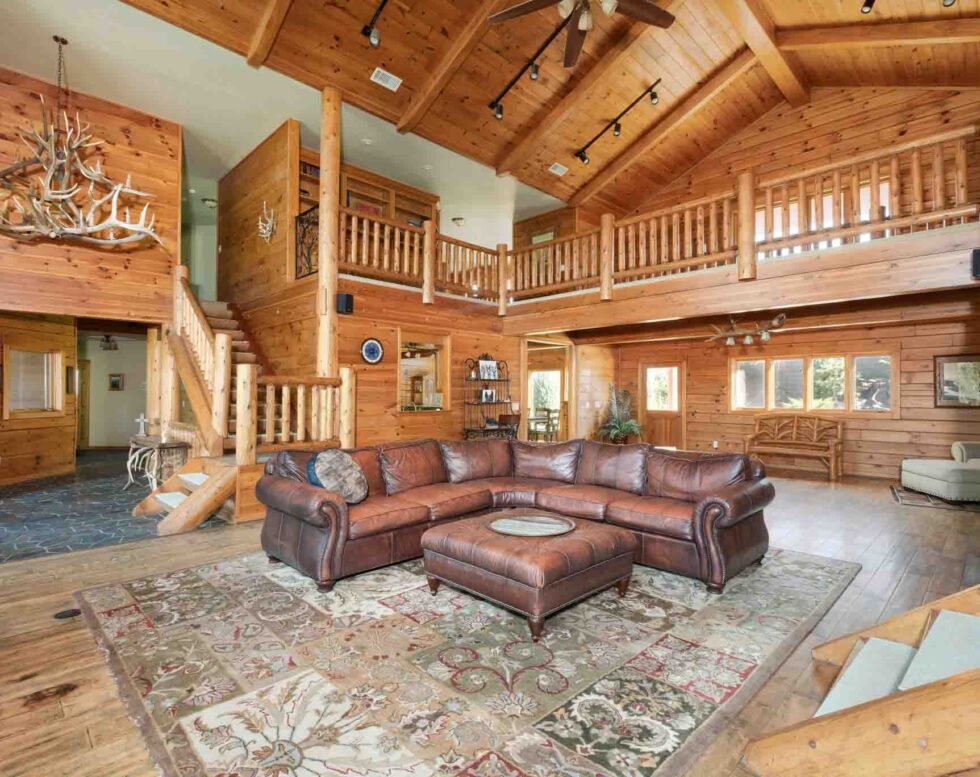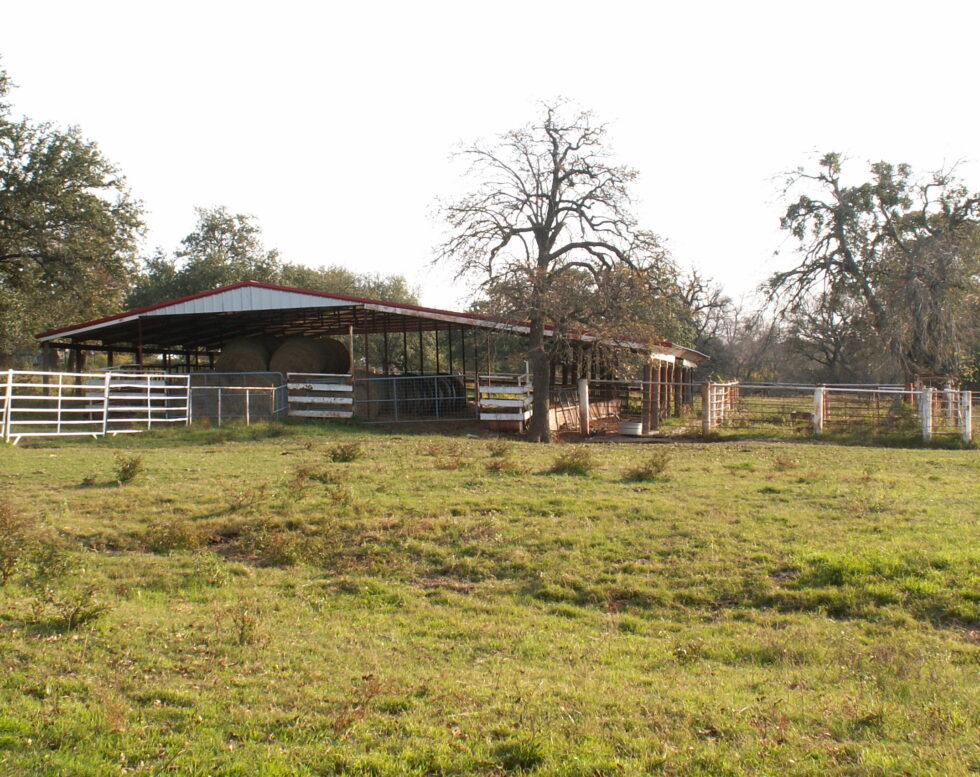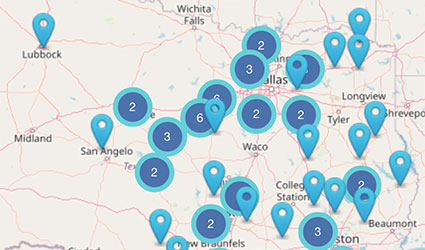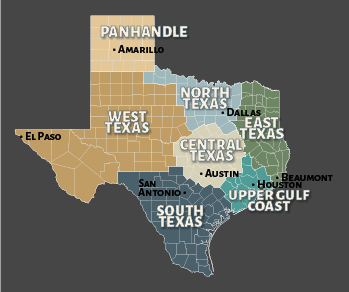Rancho Martita Cutting Horse Training Facility, 120.76 Acres, 2 Homes, Pool, 10-Stall Barn w/Apt, 25k sf Arena w/5 Stalls, 10 Paddocks
Property Description
Rancho Martita is one of the most impressive equestrian properties on the market today. Every aspect of its design and development was engineered and constructed with a focus on quality and functionality and an indisputable attention to detail. If you are in the market for a premier equestrian facility, you will be hard-pressed to find a more stunning property with high end improvements in a better location.
LOCATION:
Just 7 miles west from Brenham on FM 389, which the locals claim as one of the most scenic roads out of town in the most attractive part of Washington County. The town of Brenham has a legendary past with a modern feel. Brenham also holds a reputation as a hot bed for the cutting horse industry and is home to the American Cutting Horse Association and several renowned cutting horse training facilities.
LAND:
The pastoral setting on this 120.76 acre property is unrivaled anywhere else in the state. Rolling, productive pasture, seasonal creek, massive Oak trees and a knock-your-socks off undeveloped homesite that will embolden even the most content to aspire.
There is 1850 ft of both sides of year-round Rocky Creek that gently flows through the property. This creek bed is a combination of narrow, shallow sandy bottom shoal and wider, deeper holes of water. The banks of the creek are heavily wooden and provide cover and shelter for whitetail deer and other native wildlife. In addition to Rocky Creek, there are 2 ponds on the property each approximately a ½ acre in size. The deeper pond is within view of the main barn and is stocked and ready to be fished.
Approximately 34 acres of the property is in hay production historically round baled with yield of 4 bales per acre.
Every grassy acre at Rancho Martita is productive and part of a larger pasture management system suitable for horses or cattle. A total of 10 horse paddocks constructed out of top rail pipe and no-climb horse friendly mesh wire fencing are functional and in place. 7 of these paddocks have enclosed loafing sheds with freeze-proof water troughs. Regardless of your equine discipline, the current pasture design, layout, construction, and equipment allow for efficient management of your horse operation from day one.
SITE WORK:
Water distribution, storm water drainage as well as electrical distribution systems were constructed to subdivision specs and buried to a depth of approximately 36” throughout most of the improvement area. This increased cost incurred during infrastructure construction resulted in increased safety and reliability for owners and their animals during inclement weather. The main road system throughout the ranch is built from a desirable local red gravel and allows for all weather access and reduces dust in dry times. Extensive welded pipe fencing throughout the ranch was built to last a lifetime and adds to the properties attractive curb appeal.
There is one high-volume water well that services the barns, arena and pasture troughs and there are 3 independent septic systems at various structures throughout the ranch. Please contact listing Brokers for disclosures.
IMPROVEMENTS:
Entering the ranch, your focus immediately shifts to the imposing and impressive covered arena and horse barn area flanked by ample concrete parking areas.
Arena: The 25,000 sqft arena structure is roof-over galvanized steel and was professionally and custom designed by MidWest Steel. The roof beams sit on a concrete runner slab with LED lights and covers the 100×200 cedar post-lined arena with multiple gates, 2 Big Ass Fans, remote controlled Pro Cutter flag, holding pens and sunshades. Adjacent to the arena is a shaded barbeque cooking/entertainment area a covered cedar post lined 6-horse programmable walker and an elevated arena viewing area. This arena structure also houses (5) Priefert horse stalls and 2 small animal kennels. On the west side of the arena there is a 75’x30’ carport area for vehicle and trailer parking with electrical outlets for trailer for plug-ins.
To the west of the covered vehicle/trailer parking is a separate 90’x30’ structure consisting of 9 bays with 110 and 220v electric service. These bays serve various purposes but are currently utilized for hay bale storage, bulk shaving delivery and storage as well as animal feed storage. On the southern end of this structure there is a climate-controlled workshop with a large overhead Macro Air Fan and a covered equipment parking area.
Main Barn: The main horse barn structure is 8500 square feet and not your average barn. There are 10 gorgeous concrete tilt wall and cinderblock horse stalls with steel doors, each stall is equipped with a fly spray system, special lighting to keep the Mares cycling, and roll up windows. In the central cross walk, you will find the horse wash area with a motorized hose reel with hot and cold water and as 2 large overhead Macro Air alleyway fans.
The Tack room is about 336 square feet with custom built saddle racks, tack racks and a pivoting steel rotunda style door that doubles as a saddle rack.
Attached to the main barn there is a +/- 990 sqft. 1.5 story apartment with 2 bedrooms and 1 bath with a patio overlooking the creek bottom. Off the main breezeway of the barn there is a laundry room with bath.
Main House:
The modern/industrial ranch style main quarters is approximately 1800 sqft and features a stunning wall of windows allowing the beauty of nature to overwhelm you with her glory. The great room is the perfect place to relax or entertain. The kitchen boasts Zebra Wood cabinets with soft close doors/drawers, wine chiller, stainless appliances, farmhouse sink and granite counters. Down the hallway is a bathroom, a bedroom with a walk-in closet and a well-appointed office. At least 3 patio areas overlooking the beautiful pool with resort like grounds surround numerous seating areas, some with cover and fans, and offer a beautiful setting to relax after a day of riding.
Casita:
Once utilized as the main home on Rancho Martita, this now “casita” sits on the east side of the property with its own separate entrance off FM 389. This home was remodeled in 2010 with an excellent eye for detail This 1092 sqft home has much to offer. Full kitchen with stainless appliances, utility room, dining room, 2 bedrooms with sliding rail doors, 1 full bathroom, enclosed sunroom all under a metal roof. Front porch and back porch plus a patio area with flagstone. The 45×30 metal carport shows the excellence of the quality that goes into each part of this property’s production. In front of the home is a metal trellis for the plants to roam and cause a barrier between the home and world. This home operates on its own dedicated septic system and is supplied water by Central Washington County Water System. A large, fenced yard, beautiful trees, an outdoor entertainment area create another functional attractive improvement. From this home you can overlook a beautiful Oak lined pond and an old wood-sided barn in good shape. This attractive, functional improvement envelope further promotes why this of a kind offering must be seen to be fully appreciated.
This polished, jewel of a ranch, is a well-designed, well built and well-maintained turnkey offering in the oldest and most beautiful part of Texas. You will not find better value than here at Rancho Martita.
50 minutes southwest of College Station
70 minutes northwest of downtown Houston
85 minutes east of downtown Austin
Property Location
Property Details
- Price: $ 4,449,000
- Address: 6900 FM 389
- City: Brenham
- Area: Central Texas
- County: Washington
- State: Texas
- Zip: 77833
- Property Size: 2,500 square feet
- Property Lot Size: 5,260,306 square feet
- Rooms: 9
- Bedrooms: 5
- Bathrooms (full.half): 4
Approx. Acreage: 120.76
Year Built: 2010
# Stories: 2
Terrain: Rolling
MLS#: 3046014
MLS Source: ABOR
School District: Brenham
# Of Stalls: 19
Type Of Fencing: Top Rail w/Mesh Wire
Barn #1 Size: 25000
Barn #2 Size: 8500
Arena #1 Size: 100 x 250
Soil Type: clay loam
Property Features
 Ag Exempt
Ag Exempt Apartment(s)
Apartment(s) Arena/covered
Arena/covered Barn(s)/Stable(s)
Barn(s)/Stable(s) Cabana
Cabana Carport
Carport Central Air/Electric
Central Air/Electric Central Air/Gas
Central Air/Gas Central Heat/Electric
Central Heat/Electric Co-op Water
Co-op Water Corral(s)
Corral(s) Creek/Stream
Creek/Stream Equipment Barn
Equipment Barn Feed Room
Feed Room Fenced
Fenced Fenced/Cross fenced
Fenced/Cross fenced Fenced/Perimeter
Fenced/Perimeter First floor Master
First floor Master Flood Plain
Flood Plain Floors: Concrete
Floors: Concrete Floors: Wood
Floors: Wood Formal Living Room
Formal Living Room Foreman House
Foreman House Garage: Attached
Garage: Attached Gated Entrance
Gated Entrance Hay Barn/Storage
Hay Barn/Storage HOA/No
HOA/No Horses Permitted
Horses Permitted Horse Shelter(s)
Horse Shelter(s) Horse Walker
Horse Walker Hot Tub/Spa
Hot Tub/Spa In-law/Guest Quarters
In-law/Guest Quarters Kennels
Kennels Lake(s)
Lake(s) Loafing Shed(s)
Loafing Shed(s) Mosquito/Fly Mist System
Mosquito/Fly Mist System Office
Office Outbuilding(s)
Outbuilding(s) Outdoor Fireplace/Pit
Outdoor Fireplace/Pit Outdoor Living Center
Outdoor Living Center Paddock(s)
Paddock(s) Partially Wooded
Partially Wooded Pasture(s)
Pasture(s) Pond(s)
Pond(s) Pool
Pool Pool/Heated
Pool/Heated Private Septic
Private Septic Private Well(s)
Private Well(s) Public Water
Public Water RV/Boat/Trailer Parking
RV/Boat/Trailer Parking Second house on property
Second house on property Security Cameras
Security Cameras Security System
Security System Stalls: 13-74
Stalls: 13-74 Stock tank(s)
Stock tank(s) Storage Building(s)
Storage Building(s) Tack Room
Tack Room Utilities/Underground
Utilities/Underground Walk-in Closet(s)
Walk-in Closet(s) Walker
Walker Wash Rack/Stall
Wash Rack/Stall Workshop
Workshop