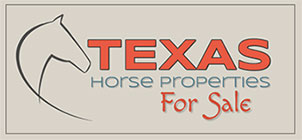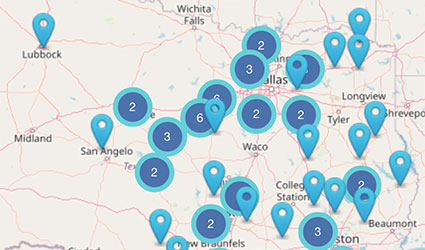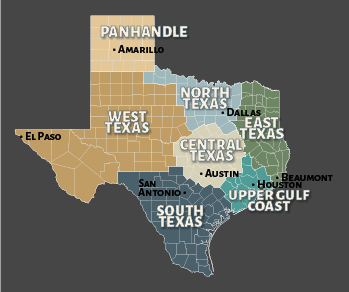50.7 Acres, Custom 4/4.5+ Home w/Floor-to-Ceiling Windows, Resort-style Pool, 7-Stall Barn w/1/1Apartment, 5 Pastures, Shop w/Overhang
Property Description
Luxury Equestrian Estate on 50 Acres in Rocky Creek Ranch Enjoy the perfect mix of upscale living and country charm on this beautiful 50 acre property in the sought-after Rocky Creek Ranch, just minutes from the Chisholm Trail Parkway and about 20 minutes from downtown Fort Worth.
This custom-built home features floor-to-ceiling windows that let in tons of natural light, a chefs kitchen with top-of-the-line finishes, and a spacious owners suite with a spa-style bathroom. There are also three large bedrooms, great for family or guests. Out back, relax by the resort-style pool with a tanning ledge and hot tub, or kick back under the covered patio with built-in speakersideal for entertaining or just unwinding at the end of the day.
For horse lovers, the property includes a top-quality barn with seven stalls, a tack room, wash stall, and a separate 1-bed, 1-bath apartment with its own patiogreat for guests or ranch staff.
You’ll also find a 25×35 workshop with a 3-bay overhang, five fenced pastures with pipe top rail and no-climb wire, loafing sheds, and automatic waterers. Offering privacy, luxury, and room to roam, this unique estate is a rare find in North Texas.
More on Tarrant County.
20 minutes southwest of downtown Fort Worth
30 minutes northeast of Granbury
Property Location
Property Details
- Price: $ 4,795,000
- Address: 11802 E Rocky Creek Rd
- City: Crowley
- Area: North Texas
- County: Tarrant
- State: Texas
- Zip: 76036
- Property Size: 6,987 square feet
- Property Lot Size: 2,208,492 square feet
- Bedrooms: 4
- Bathrooms (full.half): 4
Approx. Acreage: 50.7
Year Built: 2018
# Stories: 2
$ Per Sf: 686
MLS#: 20989432
MLS Source: NTREIS
Taxes: $24,618
School District: Crowley ISD
Elementary: Bess Race
Middle: Stevens
High: Crowley
# Of Stalls: 7
Type Of Fencing: Pipe, Split Rail
Property Features
 Apartment(s)
Apartment(s) Balcony
Balcony Barn(s)/Stable(s)
Barn(s)/Stable(s) Bunk House
Bunk House Central Air/Electric
Central Air/Electric Central Heat/Gas
Central Heat/Gas Feed Room
Feed Room Fenced/Cross fenced
Fenced/Cross fenced Fenced/Perimeter
Fenced/Perimeter Fireplace(s)
Fireplace(s) First floor Master
First floor Master Floors - Marble
Floors - Marble Floors - Tile
Floors - Tile Floors - Wood
Floors - Wood Garage - Detached
Garage - Detached Gated Entrance
Gated Entrance Guest House/Qtrs
Guest House/Qtrs HOA/Yes
HOA/Yes Home Office/Study
Home Office/Study Horses Permitted
Horses Permitted Hot Tub/Spa
Hot Tub/Spa Loafing Shed(s)
Loafing Shed(s) Office
Office Outdoor Living Center
Outdoor Living Center Pasture(s)
Pasture(s) Patio
Patio Pen(s)
Pen(s) Pool
Pool Porch(es)
Porch(es) Private Septic
Private Septic Private Well(s)
Private Well(s) Quarters
Quarters Round Pen(s)
Round Pen(s) Show Barn
Show Barn Some Trees
Some Trees Spa
Spa Stalls - 7-12
Stalls - 7-12 Storage Building(s)
Storage Building(s) Tack Room
Tack Room Turnout(s)
Turnout(s) Utilities/Underground
Utilities/Underground Walk-in Closet(s)
Walk-in Closet(s) Wash Rack/Stall
Wash Rack/Stall Wine Cellar/Wine Room
Wine Cellar/Wine Room Yard
Yard













































