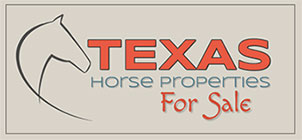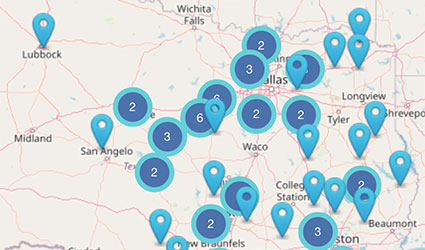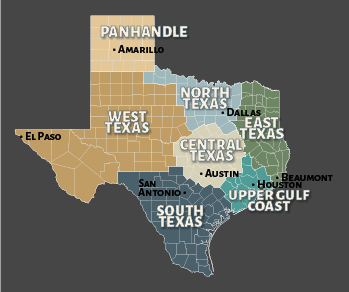Income Producing 14 Acre Ranch, 4/4 Main House, Guest House, Mfg Home, 2 Pools, 21 Stalls, Covered Arena, Equip Barn, Add’l Acreage
Property Description
This 14-acre ranch offers a unique blend of features that make it a standout property. An additional 25 acres are available for an additional cost.
A beautiful single-family home complemented by 2 large custom pools. The expansive 5,500 SF concrete patio provides ample space for gatherings and events, making it an ideal venue for wedding venues.
For equestrian enthusiasts, the ranch includes impressive amenities such as a 16,000 SF covered, lighted arena and 21 income-generating horse stables.
Additionally, there’s a large barn for equipment storage, a manufactured house = 1000SF, and a guest house for visitors =1100 SF + a party room =1210 SF. The property benefits from agricultural exemption, ensuring low property taxes.
Beautiful oak trees and pastures.
Conveniently located just 50 minutes from Houston, this ranch offers a functional equestrian facilities, and agricultural advantages, making it an exceptional property near the city.
Seller financing available.
More on Brazoria County.
20 minutes northeast of West Columbia
30 minutes north of Freeport
45 minutes south of downtown Houston
Property Location
Property Details
- Price: $ 2,490,000
- Address: 1226 County Rd 45
- City: Angleton
- Area: Upper Gulf Coast
- County: Brazoria
- State: Texas
- Zip: 77515
- Property Size: 3,994 square feet
- Property Lot Size: 609,840 square feet
- Rooms: 8
- Bedrooms: 4
- Bathrooms (full.half): 4
Approx. Acreage: 14
Year Built: 2008
# Stories: 1
Terrain: 39 Acres
$ Per Sf: 623
MLS#: 87791691
MLS Source: HAR.com
Taxes: 14,844
School District: Danbury
Elementary: Danbury
Middle: Danbury
High: Danbury
# Of Stalls: 21 (space for much more)
Type Of Fencing: wood
Barn #1 Size: 10,000SF = 21 large stalls
Arena #1 Size: 16,000 covered+lighten
Soil Type: sand
Property Features
 Ag Exempt
Ag Exempt Arena/covered
Arena/covered Barn(s)/Stable(s)
Barn(s)/Stable(s) Bunk House
Bunk House Carport
Carport Central Air/Electric
Central Air/Electric Central Air/Gas
Central Air/Gas Central Heat/Electric
Central Heat/Electric Central Heat/Gas
Central Heat/Gas Feed Room
Feed Room Fenced
Fenced Fenced/Cross fenced
Fenced/Cross fenced Fireplace(s)
Fireplace(s) First floor Master
First floor Master Floors - Tile
Floors - Tile Formal Living Room
Formal Living Room Formal Dining Room
Formal Dining Room Foreman House
Foreman House Garden Area
Garden Area Gated Entrance
Gated Entrance Generator/Standby
Generator/Standby Generator/Whole House
Generator/Whole House Guest House/Qtrs
Guest House/Qtrs Hay Barn/Storage
Hay Barn/Storage HOA/No
HOA/No Home Office/Study
Home Office/Study Horses Permitted
Horses Permitted In-law/Guest Quarters
In-law/Guest Quarters Outdoor Kitchen
Outdoor Kitchen Outdoor Living Center
Outdoor Living Center Partially Wooded
Partially Wooded Pasture(s)
Pasture(s) Patio
Patio Pen(s)
Pen(s) Pond(s)
Pond(s) Pool
Pool Pool/Heated
Pool/Heated Pool House
Pool House Private Well(s)
Private Well(s) Septic/Aerobic
Septic/Aerobic Show Barn
Show Barn Some Trees
Some Trees Stalls - 13-74
Stalls - 13-74 Terrace(s)
Terrace(s) Yard
Yard
















































