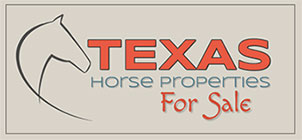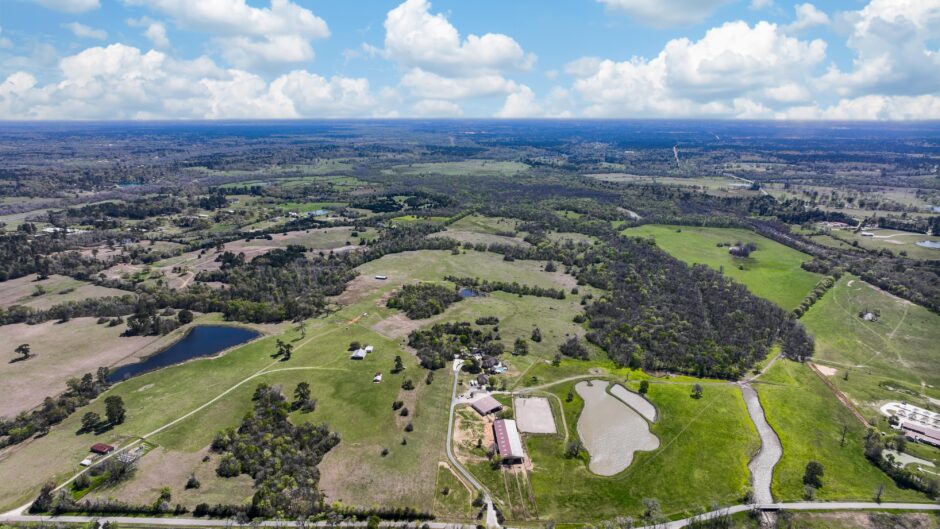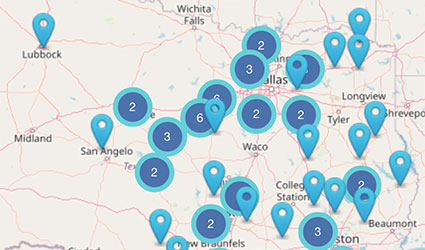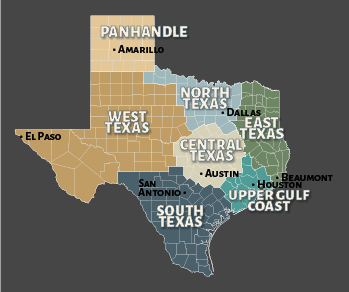42.454 Acres, 6/5.5 Home w/Game Room, Resort-style Pool, Outdoor Kitchen, 12-Stall Barn, 2 Arenas, 3/2 Bunkhouse, Putting Green, Skeet Shooting Deck
Property Description
This ranch offers 42+ breathtaking acres with unparalleled rustic charm, privacy & stunning sunset views. Zoned to MISD schools.
Gated entry and private drive lead to magnificent custom all stone home. Inside, rich wood accents, trayed ceilings & expansive windows showcase picturesque views, while open-concept living space boasts grand stone fireplace, gourmet island kitchen w/Thermador appliances & cozy breakfast room. Master suite is serene retreat w/scenic windows & spa-like ensuite bath. Additional highlights, home office, game room, extra room w/built-ins & secondary bedrooms and baths.
Outdoors, resort-style pool/spa, covered patio, outdoor kitchen, putting green, skeet shooting deck, charming bunkhouse (3 bed/2 bath), shop, barn w/horse stalls and tack room & both indoor/outdoor arenas.
Property features stocked pond & whole-home generator. Ag exemptions in place. Click for downloadable extensive list of amenities that make this property truly one-of-a-kind!!
More on Montgomery County.
25 minutes east of Navasota
35 minutes northwest of Conroe
50 minutes southeast of College Station
50 minutes northeast of Brenham
60 minutes northwest of downtown Houston
Property Location
Property Details
- Price: $ 3,900,000
- Address: 2289 Old Dobbin Rd
- City: Montgomery
- Area: Upper Gulf Coast
- County: Montgomery
- State: Texas
- Zip: 77316
- Property Size: 4,948 square feet
- Property Lot Size: 1,849,297 square feet
- Rooms: 15
- Bedrooms: 6
- Bathrooms (full.half): 5
Approx. Acreage: 42.454
Year Built: 2006
# Stories: 1
Terrain: Rolling
$ Per Sf: 788
MLS#: 59352002
MLS Source: HAR
Taxes: 1,647
School District: Montgomery ISD
Elementary: Montgomery
Middle: Montgomery
High: Montgomery
# Of Stalls: 12
Barn #1 Size: 93 X 80
Barn #2 Size: 33x80
Arena #1 Size: 175 X 220
Arena #2 Size: 80 X 220
Property Features
 Ag Exempt
Ag Exempt Arena/covered
Arena/covered Arena/open
Arena/open Barn(s)/Stable(s)
Barn(s)/Stable(s) Breeding Barn
Breeding Barn Bunk House
Bunk House Cable Ready
Cable Ready Carport
Carport Central Air/Electric
Central Air/Electric Central Heat/Electric
Central Heat/Electric Corral(s)
Corral(s) Creek/Stream
Creek/Stream Deck
Deck Equipment Barn
Equipment Barn Feed Room
Feed Room Fenced
Fenced Fenced/Cross fenced
Fenced/Cross fenced Fireplace(s)
Fireplace(s) First floor Master
First floor Master Floors - Tile
Floors - Tile Floors - Wood
Floors - Wood Formal Living Room
Formal Living Room Formal Dining Room
Formal Dining Room Gameroom
Gameroom Gated Entrance
Gated Entrance Gazebo/Pergola
Gazebo/Pergola Generator/Whole House
Generator/Whole House Guest House/Qtrs
Guest House/Qtrs Hay Barn/Storage
Hay Barn/Storage HOA/No
HOA/No Home Office/Study
Home Office/Study Horses Permitted
Horses Permitted Horse Shelter(s)
Horse Shelter(s) Horse Walker
Horse Walker Hot Tub/Spa
Hot Tub/Spa In-law/Guest Quarters
In-law/Guest Quarters Lake(s)
Lake(s) Outdoor Fireplace/Pit
Outdoor Fireplace/Pit Outdoor Kitchen
Outdoor Kitchen Partially Wooded
Partially Wooded Pasture(s)
Pasture(s) Patio
Patio Pen(s)
Pen(s) Pool
Pool Pool/Heated
Pool/Heated Porte-Cochere
Porte-Cochere Private Septic/Aerobic
Private Septic/Aerobic Private Well(s)
Private Well(s) Round Pen(s)
Round Pen(s) RV/Boat/Trailer Parking
RV/Boat/Trailer Parking Security System
Security System Septic/Aerobic
Septic/Aerobic Stalls - 7-12
Stalls - 7-12 Tack Room
Tack Room Walk-in Closet(s)
Walk-in Closet(s) Wash Rack/Stall
Wash Rack/Stall Water View
Water View Workshop
Workshop Yard
Yard






















































