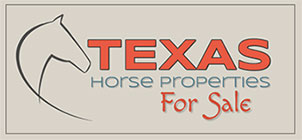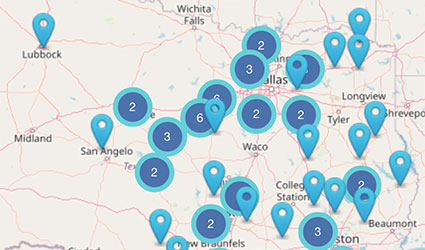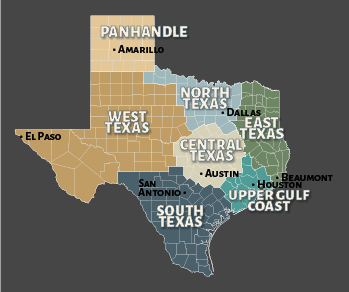21.59 Acres, 4-5/2.5 Home w/2 Living Areas, 4-Stall Barn, Fertilized Pastures, Sandy Soil, Stocked Pond, 10 Mins to Stephenville
Property Description
Experience the ultimate country lifestyle on this 21.59-acre property just 10 minutes from in town Cowboy Capital of the World, Stephenville, TX.
This spacious 5 bedroom or 4 with a flex or playroom, 2.5 bath, 2 living areas, home office, formal dining and tons of space. With granite counters through out, large pantry, beautiful tall ceilings, a grand entry, and a master bedroom downstairs with your office this is a home that will not only entertain but be very functional for all the transitions in life.
Outside has a 4-stall barn with room for more and a large tack room. Areas separately fenced near the barn for all of your FFA or 4H projects. Cross-fenced and fertilized coastal pastures of sandy soil, and a stocked fishing pond.
Enjoy farm-to-table living with a chicken coop and raised garden beds. The oversized garage offers ample storage, and the fully fenced perimeter ensures privacy. With space for horses, cattle, and country living at its finest, this property is a rare gem.
More on Erath County.
10 minutes southwest of Stephenville
1½ hours southeast of Abilene
1½ hours southwest of downtown Fort Worth
Property Location
Property Details
- Price: $ 1,100,000
- Address: 4245 CR 299
- City: Dublin
- Area: North Texas
- County: Erath
- State: Texas
- Zip: 76446
- Property Size: 2,709 square feet
- Property Lot Size: 940,460 square feet
- Bedrooms: 5
- Bathrooms (full.half): 3
Approx. Acreage: 21.59
Year Built: 2005
# Stories: 2
$ Per Sf: 406
MLS#: 20793937
MLS Source: NTREIS
School District: Dublin ISD
Elementary: Dublin
Middle: Dublin
High: Dublin
# Of Stalls: 4
Type Of Fencing: Slick and barbed wire
Soil Type: Sandy
Property Features
 Ag Exempt
Ag Exempt Barn(s)/Stable(s)
Barn(s)/Stable(s) Central Air/Electric
Central Air/Electric Central Heat/Electric
Central Heat/Electric Fenced
Fenced Fenced/Cross fenced
Fenced/Cross fenced Fireplace(s)
Fireplace(s) First floor Master
First floor Master Floors - Carpet
Floors - Carpet Floors - Concrete
Floors - Concrete Formal Dining Room
Formal Dining Room Gameroom
Gameroom Garage - Attached
Garage - Attached Garden Area
Garden Area Hay Barn/Storage
Hay Barn/Storage Horses Permitted
Horses Permitted Office
Office Outbuilding(s)
Outbuilding(s) Pasture(s)
Pasture(s) Pond(s)
Pond(s) Private Septic
Private Septic Private Well(s)
Private Well(s) RV Hookup(s)
RV Hookup(s) RV/Boat/Trailer Parking
RV/Boat/Trailer Parking Some Trees
Some Trees Stalls - 1-6
Stalls - 1-6 Stock tank(s)
Stock tank(s) Storage Building(s)
Storage Building(s) Tack Room
Tack Room Walk-in Closet(s)
Walk-in Closet(s) Yard
Yard






































