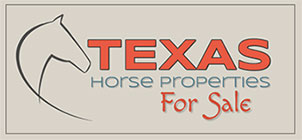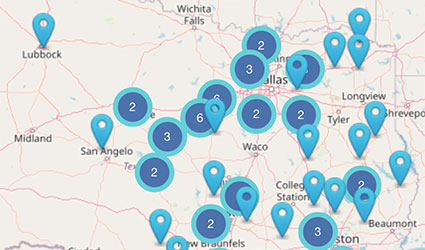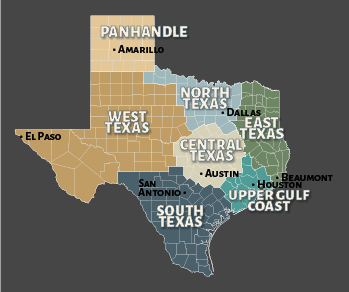15.99 Acres, 3/2 Custom Home w/Open Floor Plan, Island Kitchen & Covered Patio, New 6-Stall Barn, Garage/Shop w/Electric, Improved Pastures, Pond
Property Description
Escape to the country and discover this nearly 16 acre pristine rural property, complete with improved pastures, lush Klein grass, and a central pond.
At its heart sits a stunning 1,950 sqft 3/2 custom-built home designed for comfort and entertaining, featuring a standing seam metal roof, soaring vaulted ceilings, and an open floor plan filled with natural light.
The gourmet kitchen is a chef’s dream, offering an oversized island with built-in mini fridge, granite (Leather Look) countertops, stainless steel appliances, and a walk-in pantry with outlets. Custom cabinetry flows throughout the home, while beautiful country views can be enjoyed from nearly every room, including the standalone tub in the primary bath. Step outside to relax on the covered back patio or under the oversized carport that doubles as a party pavilion for BBQs & Brandings.
Beyond the home, you’ll find a 24’ x 32’ detached garage/shop with electricity and water, and for all you equestrian or livestock enthusiasts, a brand-new 40’ x 52’ six-stall barn—perfect for horses, livestock, or hobby projects.
This property blends refined craftsmanship with wide-open spaces, offering the peace of country living without compromise. This is more than a property, it’s a lifestyle. Move in, saddle up, and start living your ranch dream today.
60 minutes northeast of downtown San Antonio
80 minutes southeast of downtown Austin
2 hours west of downtown Houston
Property Location
Property Details
- Price: $ 744,444
- Address: 475 county road 240
- City: Gonzales
- Area: South Texas
- County: Gonzales
- State: Texas
- Zip: 78629
- Property Size: 1,939 square feet
- Bedrooms: 3
- Bathrooms (full.half): 2
Approx. Acreage: 15.99
Year Built: 2016
# Stories: 1
Terrain: Flat to gently rolling
MLS#: 1894683
MLS Source: SABOR
School District: Gonzales ISD
Elementary: Gonzales
Middle: Gonzales
High: Gonzales
# Of Stalls: 6
Barn #1 Size: 40'x52'
Soil Type: Luling-Crockett-Benchley
Property Features
 Ag Exempt
Ag Exempt Air Conditioning/Window
Air Conditioning/Window Barn(s)/Stable(s)
Barn(s)/Stable(s) Carport
Carport Central Air/Electric
Central Air/Electric Central Heat/Electric
Central Heat/Electric Co-op Water
Co-op Water Deed Restrictions
Deed Restrictions Fenced
Fenced Fenced/Cross fenced
Fenced/Cross fenced Fenced/Perimeter
Fenced/Perimeter First floor Master
First floor Master Floors - Vinyl
Floors - Vinyl Gated Entrance
Gated Entrance HOA/No
HOA/No Horses Permitted
Horses Permitted Outbuilding(s)
Outbuilding(s) Pasture(s)
Pasture(s) Patio
Patio Pond(s)
Pond(s) Porch(es)
Porch(es) Private Septic/Aerobic
Private Septic/Aerobic Round Pen(s)
Round Pen(s) Security Cameras
Security Cameras Septic/Aerobic
Septic/Aerobic Stalls - 1-6
Stalls - 1-6 Storage Building(s)
Storage Building(s) Tack Room
Tack Room Walk-in Closet(s)
Walk-in Closet(s) Workshop
Workshop Yard
Yard



















































